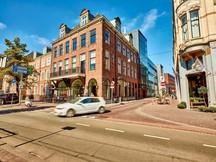
volautomatische parkeergarage centrum Den Haag
nieuwbouw parkeergarage met volautomatisch parkeersysteem voor 52 auto's
Een voormalig bankcomplex in het historische centrum van Den Haag dat bestaat meerdere voormalige monumentale woongebouwen en gelegen aan 3 straatzijdes is herontwikkeld tot een complex van kantoren, horeca en woonruimte. Het oude complex van in totaal 4.650 vierkante meter vloeroppervlak bezat geen eigen parkeerplaatsen. Enerzijds als eis van de gemeente en anderzijds als wens van de eigenaar is vanaf het begin gedacht aan een nieuwe bovengrondse parkeergarage. Onderdeel van het complex was een jong niet monumentaal gebouw. Door het slopen van dit gebouw en de nieuwe parkeergarage daar in te passen met gebruik making van de oude fundering was het plan efficiënt en financieel haalbaar. De gemeente werkte mee door de straatinrichting aan te passen voor een goede ontsluiting van de garage. Bijkomstig historisch interessant feit is dat de garage nu op de plek staat waar vroeger het oude koetshuis heeft gestaan ten dienste het monumentale gedeelte. Het gebouw bevat dus nu moderne koetsen. Als contrast met de oude gebouwen is gekozen voor een moderne, technische vormgeving waarbij zowel binnen als buiten het bijzondere parkeersysteem in werking zichtbaar is. Het parkeersysteem heeft een zelfdragende staalconstructie. Als een jas daar omheen is de bouwkundige schil gebouwd. Een sprinklerinstallatie in het gebouw is een van de maatregelen om te zorgen voor de vereiste brandveiligheid. Zie ook de info bij projecten restauratie; project Lange Voorhout / Kneuterdijk.A former bank complex in the historic center of The Hague consisting of several former monumental residential buildings and located on 3 street sides has been redeveloped into a complex of offices, catering and living space. The old complex of a total of 4,650 square meters of floor space did not have its own parking spaces. On the one hand as a requirement of the municipality and on the other hand as the owner's wish, a new above-ground parking garage has been thought of right from the start. Part of the complex was a young, non-monumental building. By integrating the demolition of this building and the new parking garage with the use of the old foundation, the plan was efficient and financially feasible. The municipality cooperated by adjusting the street layout for a good access to the garage. An additional fact that is interesting from a historical point of view, the garage now stands on the spot where the old coach house used to stand serving the monumental part. So now the building contains modern carriages. As a contrast to the old buildings, a modern, technical design was chosen whereby both the inside and outside of the special parking system in operation is visible. The parking system has a self-supporting steel structure. The building shell is built like a coat around it. A sprinkler system in the building is one of the measures to ensure the required fire safety.
Foto's © WÖHR Autoparksysteme GmbH

